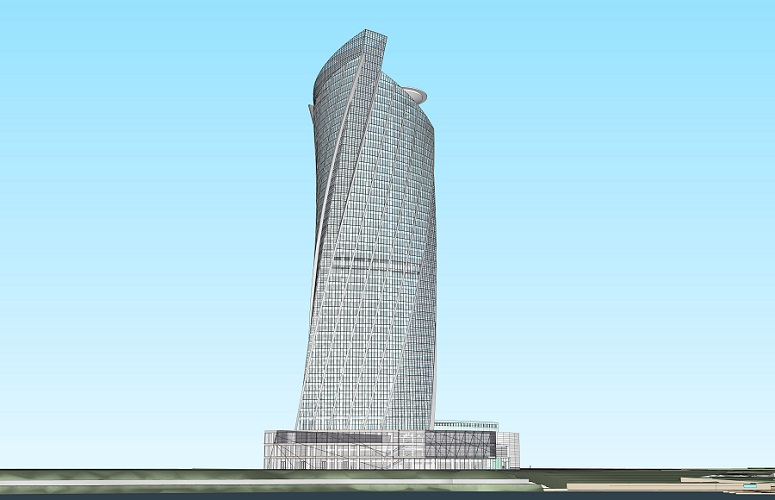
"Crocus-1" Tower
The first tower of the multifunctional residential and business complex "Manhattan" developing by Crocus Group within the "Crocus City" in Myakininskaya floodplain.
OUR ROLE
Concept design of unitized façade for the high-rise building, façade consulting.
PROJECT DETAILS
- Year: 2013 - 2014
- Location: Moscow Region, Russia
- Facade area: 32,000 sqm
- Architect: Kling Stubbins
SCOPE OF WORKS
We analyzed the architectural concept of Klingstubbins and in collaboration with the architects proposed some modifications of the original solutions. We also created a 3D model of the building facades, formulated the basic geometric constraints, carried out multi-criteria analysis and comparison of different variants of façade glazing, developed the concept of the bespoke facade system, prepared basic documents of the tender package.
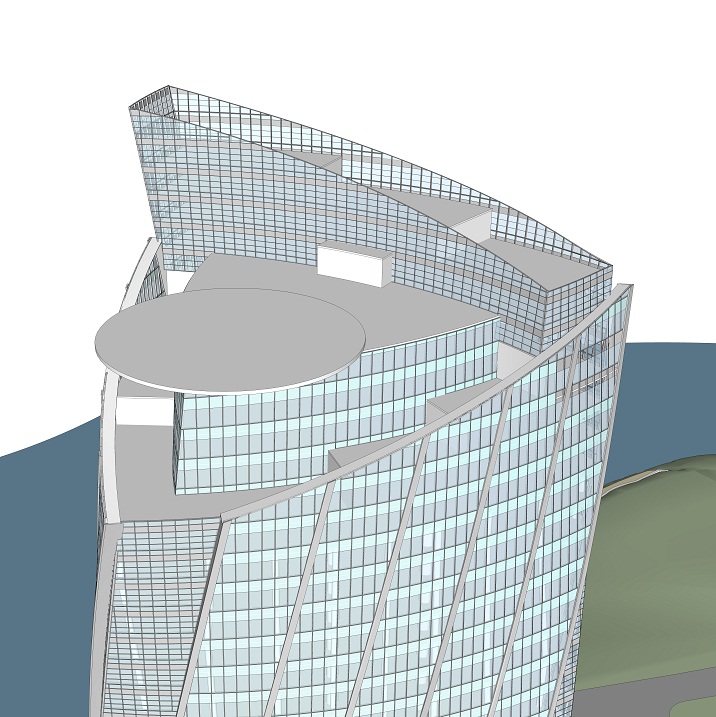
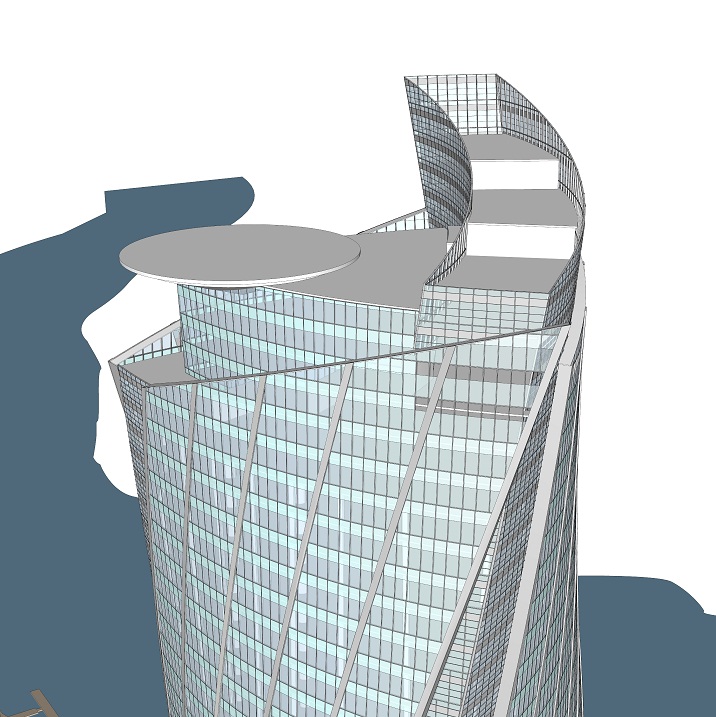
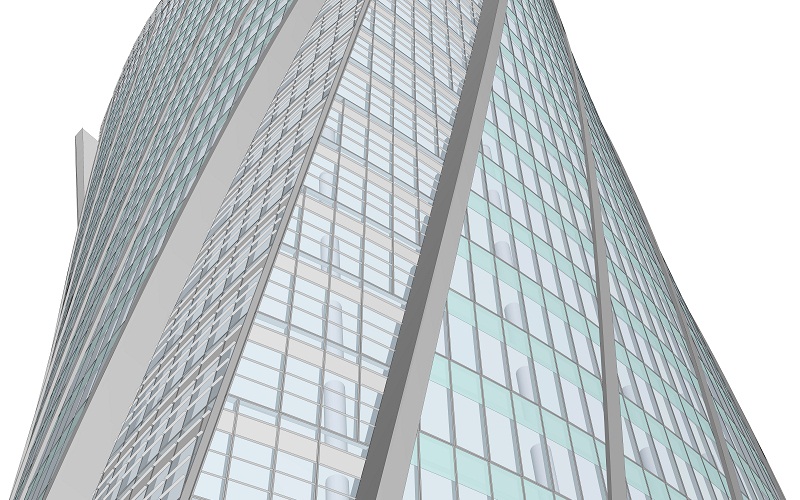
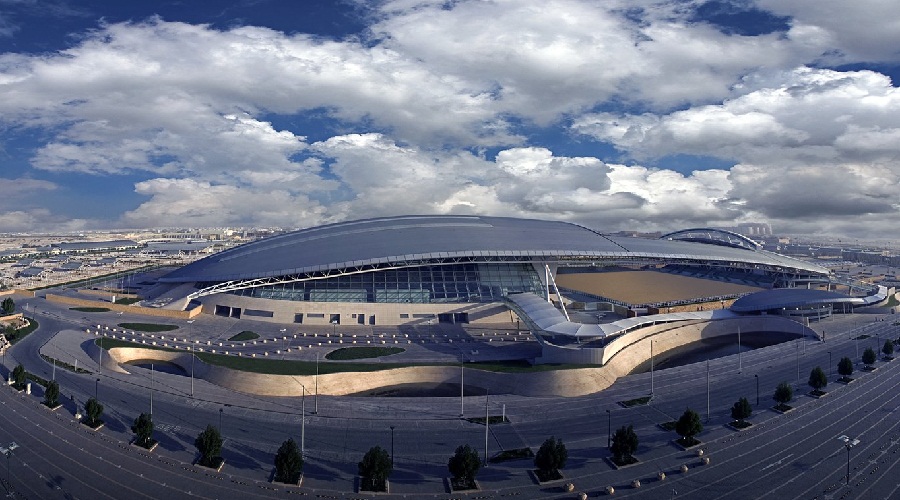
"Al Shaqab" Equestrian Center
The Al Shaqab equestrian center is a unique facility specially designed in horseshoe shape.
OUR ROLE
Façade consulting for General Contractor and aluminum façade manufacturer (unitized and mullion-transom systems Alcoa/Kawneer), project management.
PROJECT DETAILS
- Year: 2008 - 2009
- Location: Doha, Qatar
- Facade area: 32,000 sqm
- Architect: Leigh & Orange Ltd
PROJECT PECULIARITIES
We were invited to the project by the general contractor - Leighton Contracting from Australia. The project by that time had lasted for some time. However, the customer was not satisfied with the terms, the quality and the fact that some of the technical issues are not resolved in time. Our design team quickly came up to speed, and solved all of the most critical tasks (related with the end of the design, manufacture and installation of unitized facade of the main building). All the tasks entrusted to us, we carried out on time and with proper quality.
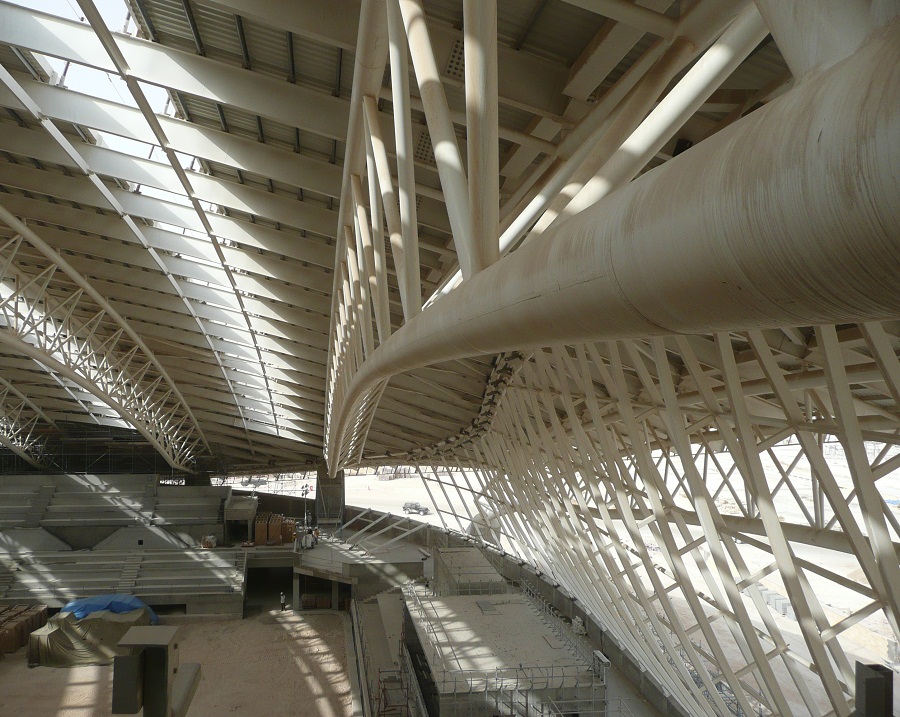
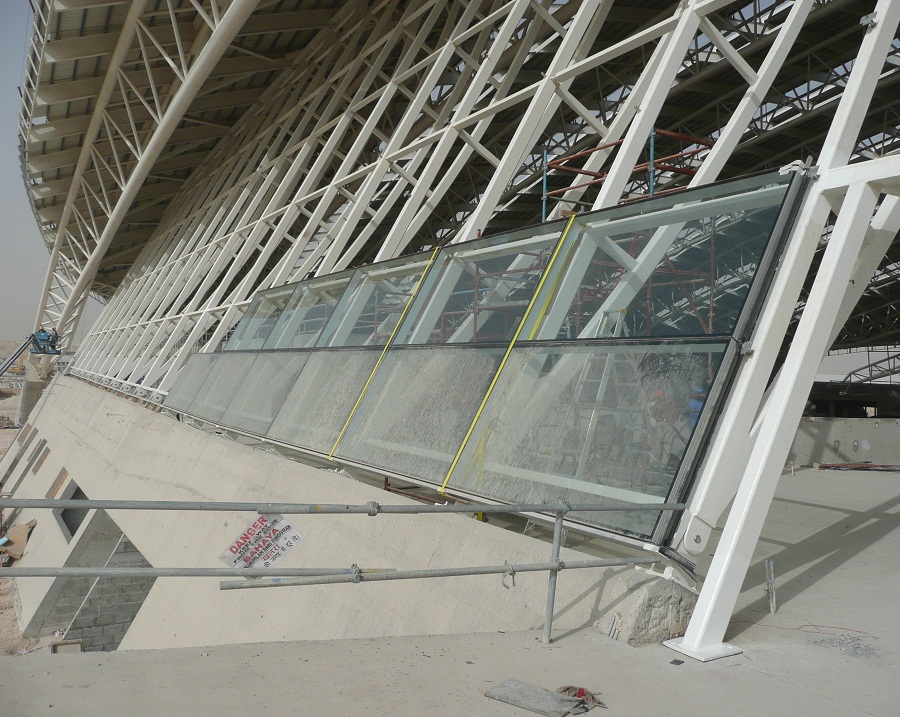
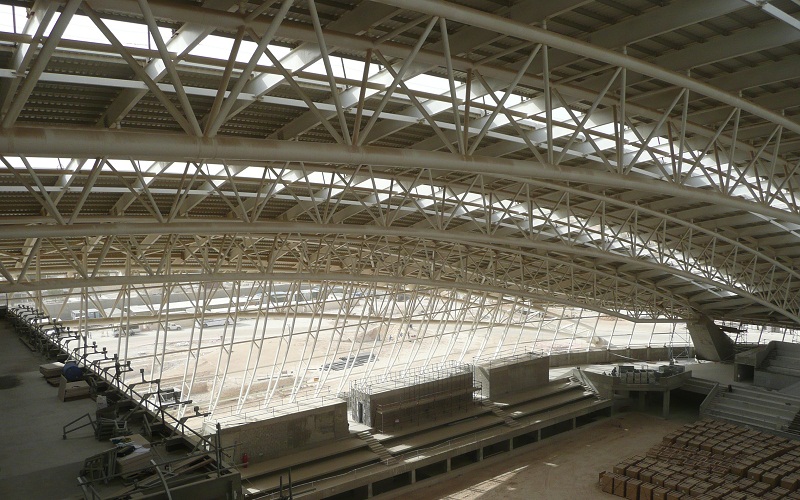
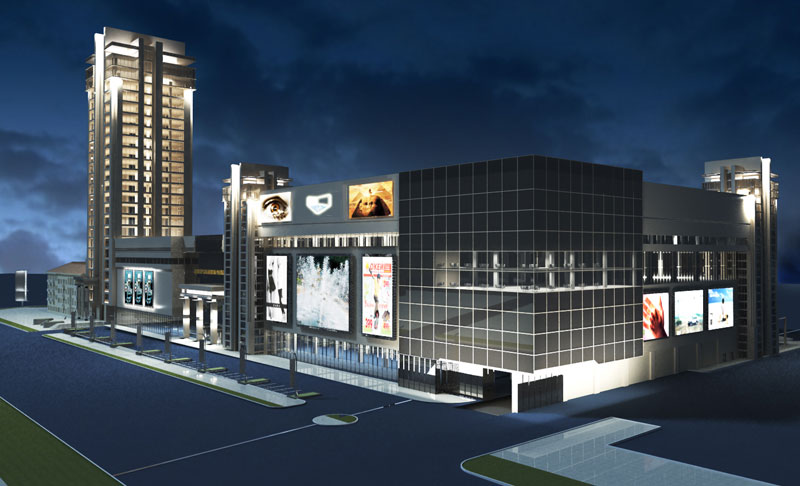
Chizhov Gallery III Phase, Voronezh, Russia
Our role: facade consulting, concept design, tendering.
PROJECT DETAILS
- Year: 2014-2015
- Location: Voronezh, Russia
- Facade area: 15000 sqm
- Architect: Laguarda.Low
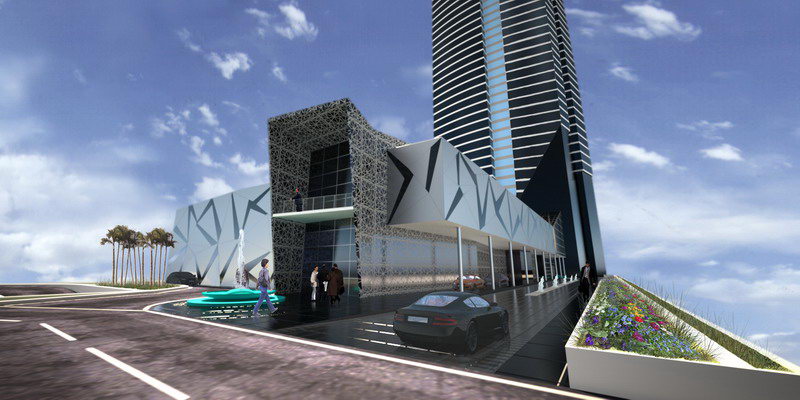
Silhouette Tower Congress Center, Doha, Qatar
Our role: concept façade design (unitized systems Alcoa/Kawneer), structural calculations, 3D-modelling, main drawings, façade consulting for General Contractor and Architect.
PROJECT DETAILS
- Year: 2009
- Location: Doha, Qatar
- Facade area: 44400 sqm
- Architect: Roger Tailliert architects
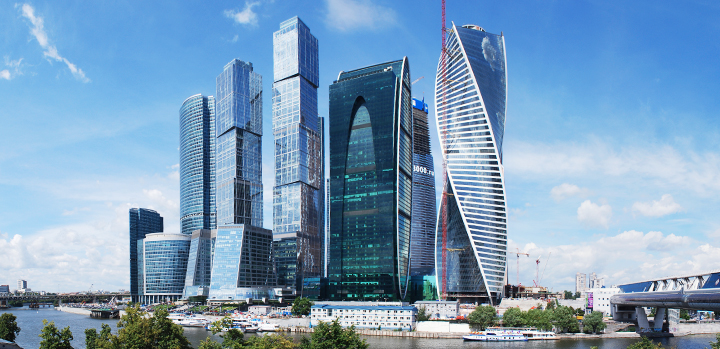
"EVOLUTION" Tower, MIBC "Moscow-City"
Our team started working on the Evolution Tower project at the end of 2011. By that time, several attempts to elaborate the façade concept of this extraordinary building were made by various companies - manufacturers of facades, but none of them satisfied the customer.
Our role
Façade consulting for the Customer including concept design and basic calculations, elaboration of terms of reference, 3D-model, drawings and tender documents, participation in tender process, project supervision.
Project Details
- Year:2011-2013
- Location:Moscow, Russia
- Facade Area:38,000 sqm
- Architect:RMJM, "Gorproject"
Project peculiarities
The height of the building is about 250m. One of the most "twisted" buildings in the world: each slab is turned to the previous one by 3 degree, the overall vertical axis rotation of the tower - 150 degrees.
Almost unprecedented form of the building, complex deformation model of reinforced concrete structure, as well as accepted by the Client in the course of design project decision to use cold-bent (cold deformed) glass for the building demanded great efforts from everyone involved. Applying cold-deformed glass (35 000 m2 – it is also had no analogues in the world).
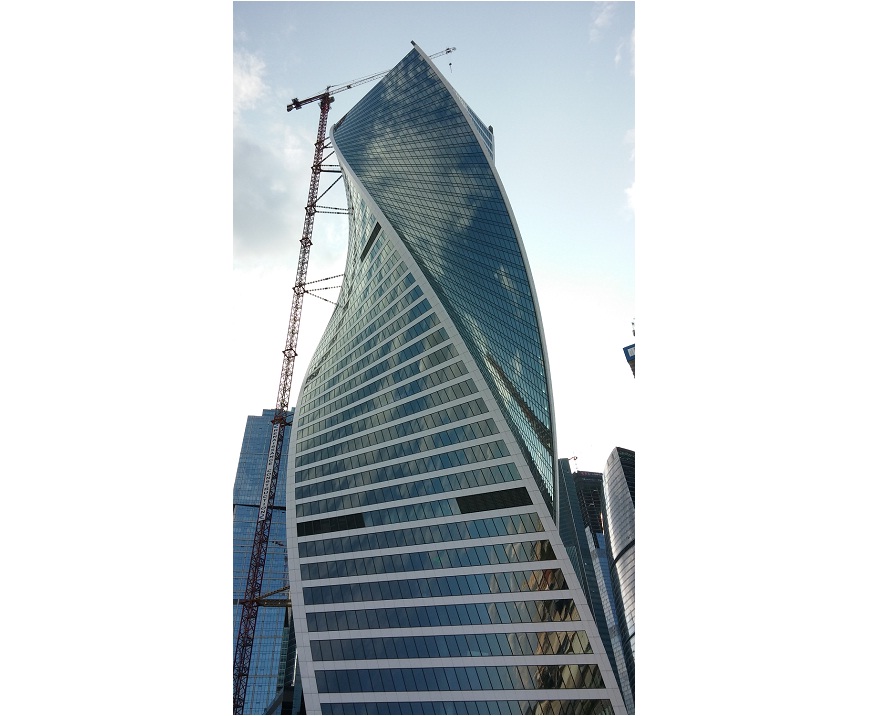
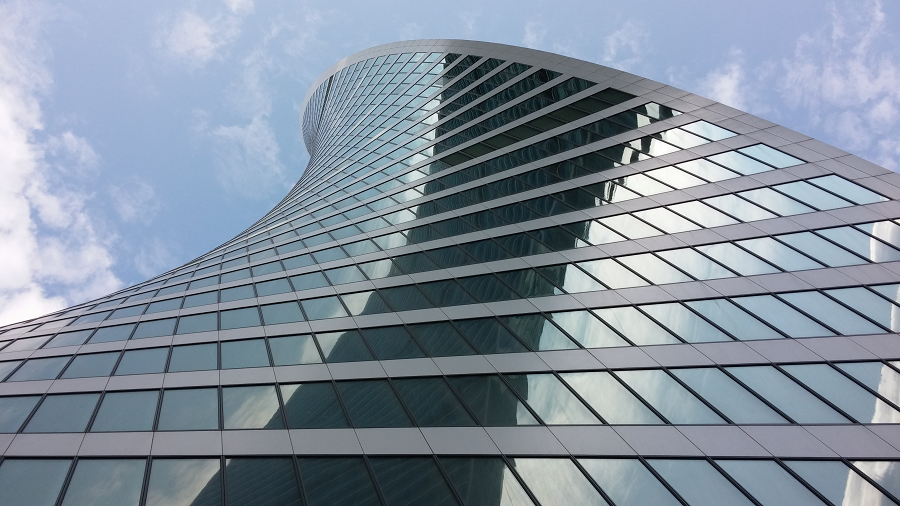
Building maintenance system
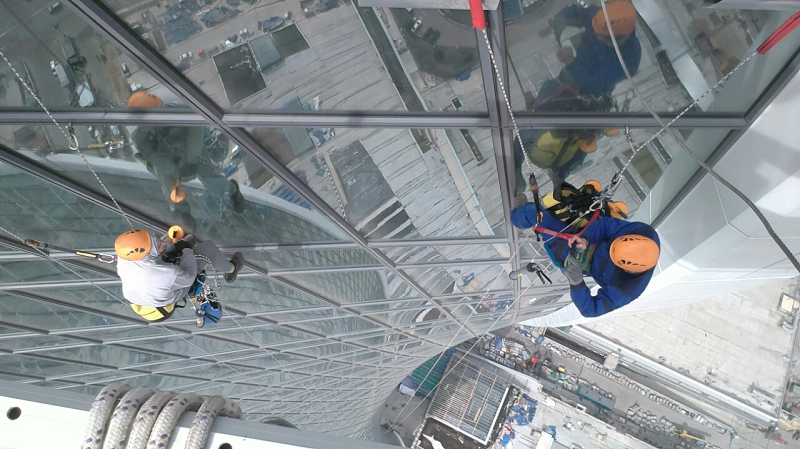
Unique geometry of the building required the development of special techniques and equipment for the building maintenance units – BMU (around 12m of work platform "pulling-in").