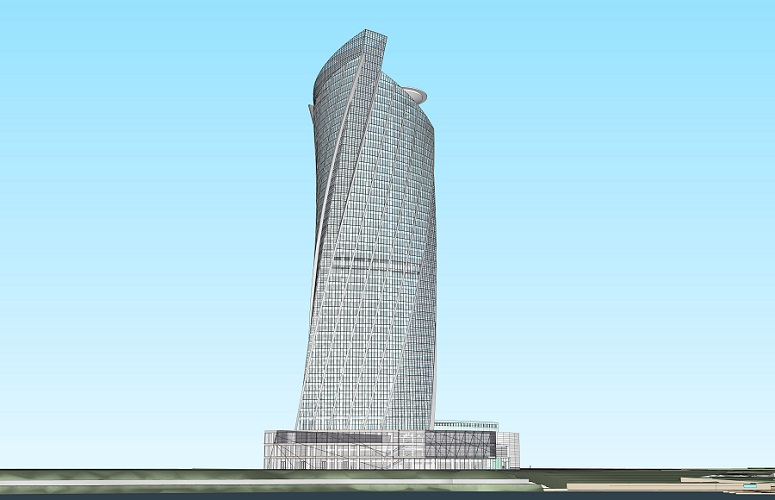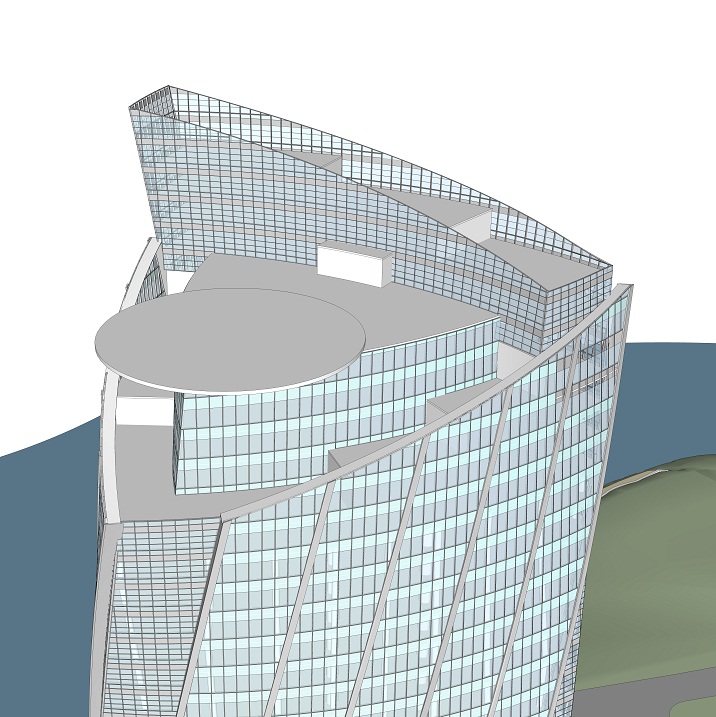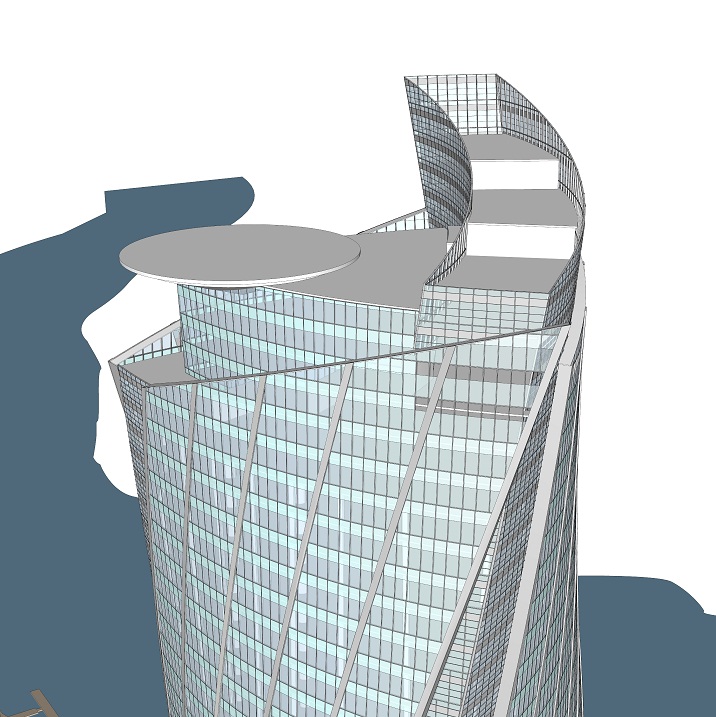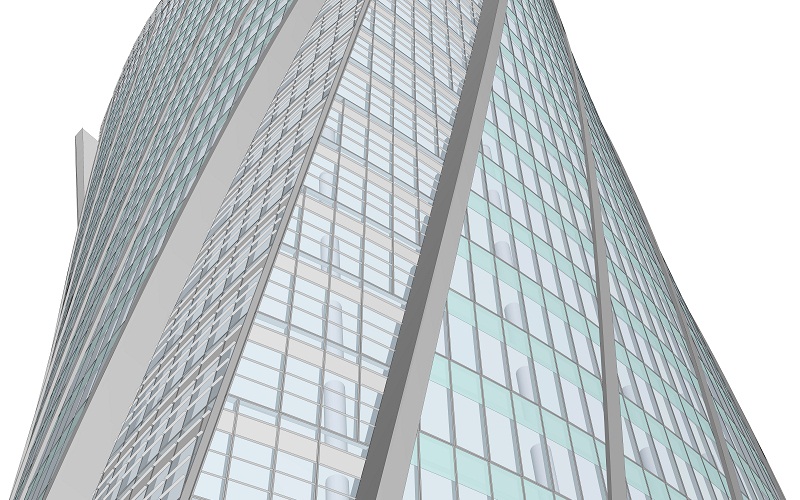
"Crocus-1" Tower
The first tower of the multifunctional residential and business complex "Manhattan" developing by Crocus Group within the "Crocus City" in Myakininskaya floodplain.
OUR ROLE
Concept design of unitized façade for the high-rise building, façade consulting.
PROJECT DETAILS
- Year: 2013 - 2014
- Location: Moscow Region, Russia
- Facade area: 32,000 sqm
- Architect: Kling Stubbins
SCOPE OF WORKS
We analyzed the architectural concept of Klingstubbins and in collaboration with the architects proposed some modifications of the original solutions. We also created a 3D model of the building facades, formulated the basic geometric constraints, carried out multi-criteria analysis and comparison of different variants of façade glazing, developed the concept of the bespoke facade system, prepared basic documents of the tender package.


